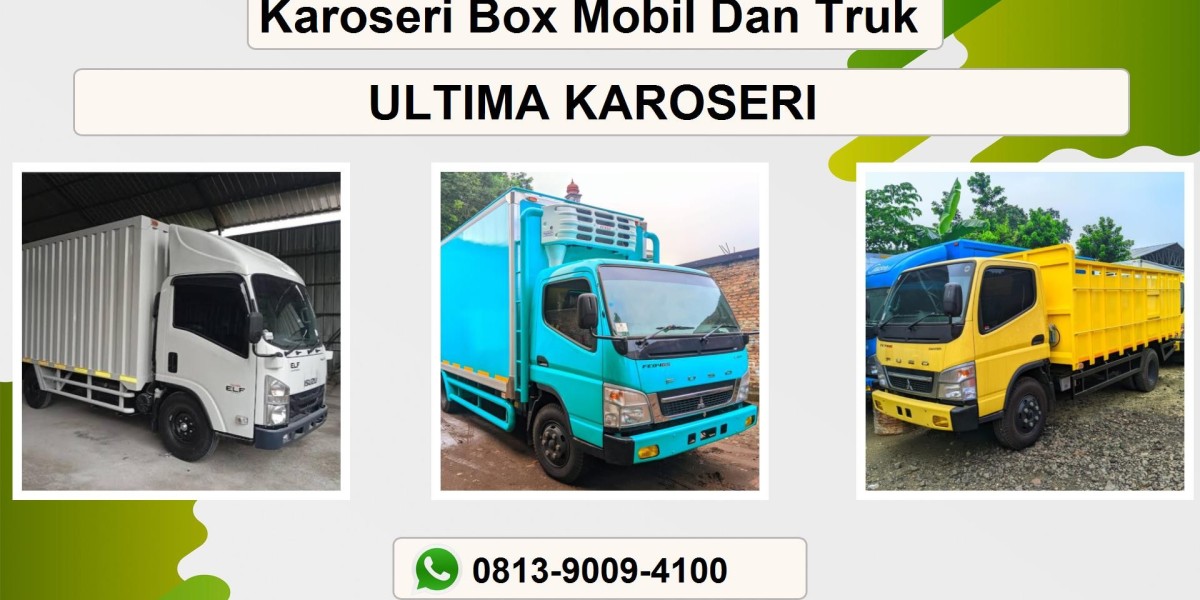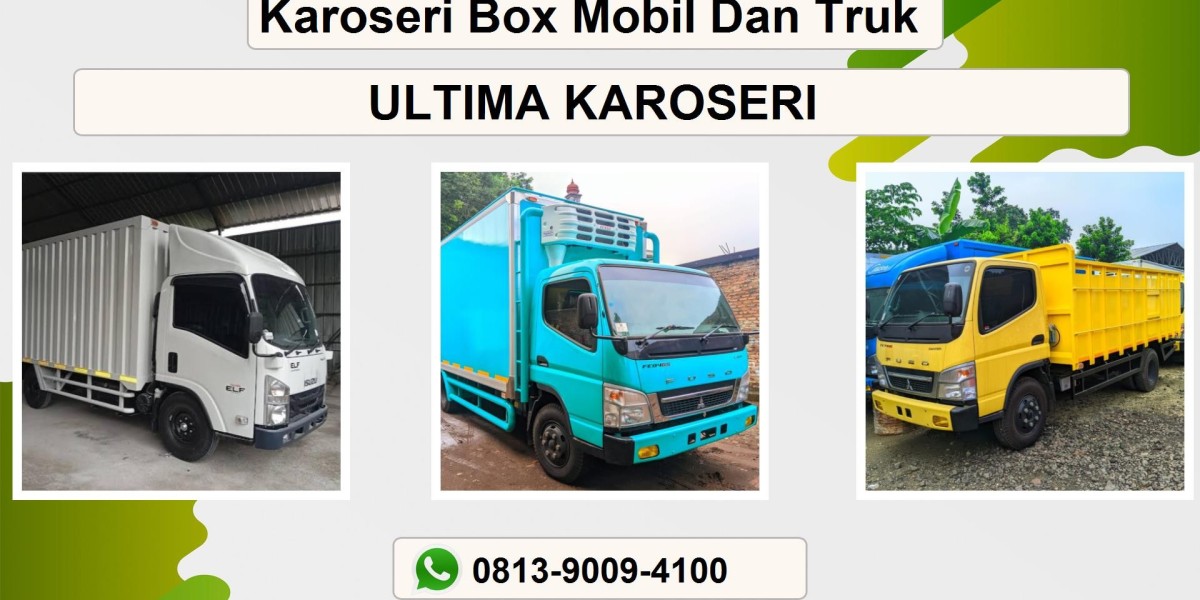Proper space planning and clearance requirements are fundamental to creating efficient, safe, and functional washing facilities for commercial vehicles. The success of any truck wash facility depends heavily on thoughtful dimensional planning that accommodates various vehicle sizes while ensuring optimal operational flow and safety standards.
Critical Dimensional Requirements
Minimum Bay Dimensions
The foundation of effective space planning begins with establishing adequate bay dimensions. A standard washing bay must provide sufficient length to accommodate the longest anticipated vehicles, typically requiring a minimum of 75 feet for tractor-trailer combinations. Width specifications should allow for safe vehicle positioning with adequate clearance on both sides, generally requiring 16-18 feet of clear width. Height clearance becomes particularly crucial, with most facilities requiring a minimum of 16 feet to accommodate high-profile loads and specialized equipment.
Vehicle Maneuvering Space
Beyond the washing area itself, adequate maneuvering space ensures smooth traffic flow and prevents operational bottlenecks. Entry approaches should provide at least 100 feet of straight-line access, allowing drivers to properly align their vehicles before entering the washing area. Exit zones require similar consideration, with sufficient space for vehicles to clear the facility before making turns or merging with traffic.
Operational Clearances
Side Clearances
Proper side clearances serve multiple purposes in facility design. Minimum 3-foot clearances on each side of the vehicle provide safe working space for manual operations and maintenance access. These clearances also accommodate equipment swings, hose deployment, and emergency egress routes. For facilities handling oversized loads or specialized equipment, increased side clearances of 4-6 feet may be necessary.
Overhead Considerations
Vertical clearance planning extends beyond simple height requirements. Overhead equipment, lighting systems, and structural elements must be positioned to avoid interference with vehicle operations while maintaining accessibility for maintenance. Suspended equipment should maintain a minimum 2-foot clearance above the highest anticipated load, with additional considerations for equipment swing radius and service access.
Traffic Flow Design
Entry and Exit Planning
Effective space planning incorporates smooth traffic flow patterns that minimize congestion and maximize throughput. Entry lanes should provide adequate queuing space, typically accommodating 3-4 vehicles to prevent backup onto public roadways. Separate exit paths prevent conflicts between incoming and outgoing traffic, while dedicated areas for pre-wash preparation and post-wash activities enhance overall efficiency.
Internal Circulation
Interior circulation space allows for vehicle positioning adjustments and operational flexibility. Turning radii calculations ensure that articulated vehicles can navigate the facility without difficulty, typically requiring 40-50 feet of turning space for standard tractor-trailer combinations. Strategic placement of islands, equipment, and structural elements maintains clear sight lines and prevents operational conflicts.
Equipment Placement Considerations
Service Equipment Positioning
Proper spacing between washing equipment and vehicles ensures effective cleaning while maintaining safety clearances. High-pressure spray systems require specific standoff distances for optimal performance, typically 18-24 inches from vehicle surfaces. Equipment positioning must also consider operator safety, maintenance access, and potential equipment failure scenarios.
Utility Infrastructure
Space allocation for utility infrastructure supports operational requirements while maintaining accessibility. Electrical panels, water distribution systems, and chemical storage areas require dedicated space with appropriate clearances for safety and maintenance. Underground utilities should be strategically routed to avoid conflicts with structural elements and future expansion plans.
Specialized Vehicle Accommodations
Oversized Load Considerations
Facilities serving diverse vehicle types must accommodate varying dimensional requirements. Oversized loads, specialized haulers, and emergency vehicles may require increased clearances and flexible bay configurations. Adjustable equipment mounting systems and removable barriers can provide operational flexibility while maintaining standard clearances for typical operations.
Multi-Vehicle Operations
Some facilities accommodate multiple vehicles simultaneously, requiring careful space planning to prevent operational conflicts. Parallel washing operations demand adequate separation distances, typically 25-30 feet between active wash positions, to prevent equipment interference and ensure safe operations.
Safety and Compliance Factors
Emergency Access
Space planning must incorporate emergency access requirements, including adequate clearances for emergency vehicles and personnel evacuation routes. Fire department access roads, emergency equipment placement, and evacuation pathways require dedicated space allocation that cannot be compromised by operational equipment or vehicle positioning.
Regulatory Compliance
Various regulatory requirements influence space planning decisions, including environmental regulations, building codes, and occupational safety standards. Compliance requirements may mandate specific clearances, access provisions, and operational zones that must be incorporated into the overall facility design.
Conclusion
Effective space planning for truck wash bays requires careful consideration of multiple factors, including vehicle dimensions, operational requirements, safety standards, and regulatory compliance. Proper clearance allocation ensures efficient operations while maintaining safety and flexibility for diverse operational needs. Success depends on balancing minimum requirements with operational efficiency and future expansion possibilities.







