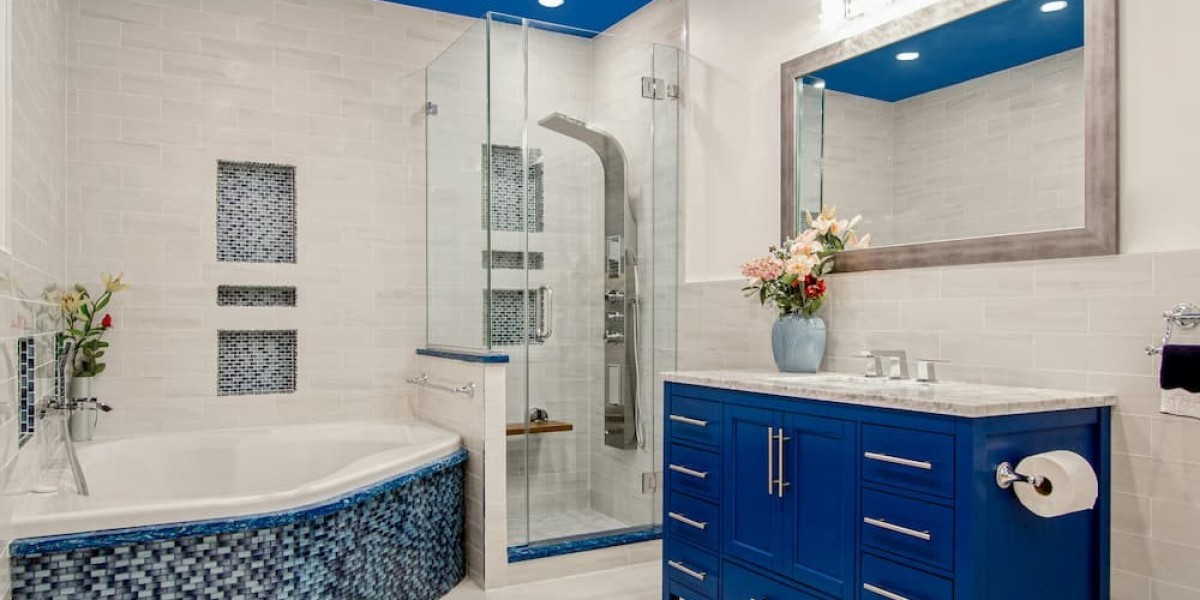Understanding ADA Compliance in Bathroom Remodels
An ADA-compliant bathroom ensures accessibility for individuals with disabilities, providing safety, ease of use, and independence. Whether you’re remodeling a home bathroom for personal use or upgrading a commercial restroom, following ADA (Americans with Disabilities Act) guidelines is crucial for creating an inclusive and functional space.
At Bathroom Remodel Vancouver WA bathroomremodelvancouverwa.com, we recommend incorporating ADA-compliant features like wider doorways, grab bars, and roll-in showers to ensure your bathroom is both accessible and safe for everyone.
Key ADA Requirements for an Accessible Bathroom
To make a bathroom fully accessible, several size, layout, and fixture placement guidelines must be followed.
1. Proper Bathroom Dimensions for Wheelchair Access
- The bathroom must provide a minimum of 60 inches in diameter for a wheelchair to make a full turn.
- Entry doors should be at least 32 inches wide when open at a 90-degree angle.
- Clear floor space of 30x48 inches should be available in front of each fixture for wheelchair maneuverability.
2. ADA-Compliant Toilets
- The toilet height should be 17-19 inches from the floor to the seat for easy transfers.
- There must be a minimum of 60 inches of clearance around the toilet for wheelchair accessibility.
- Grab bars should be installed 33-36 inches high, positioned on the rear and side walls.
3. Accessible Sinks and Faucets
- The sink must be mounted no higher than 34 inches from the floor.
- The space beneath the sink should have at least 27 inches of knee clearance for wheelchair users.
- Faucets should be lever-operated, push-type, or touchless for easy operation without gripping or twisting.
4. Roll-In and Walk-In Showers
- A roll-in shower should be at least 30x60 inches with no raised threshold.
- A built-in or fold-down seat must be installed, 17-19 inches high.
- Grab bars should be placed on the back and side walls at 33-36 inches from the floor.
- Handheld showerheads with a 60-inch-long hose are recommended for flexibility.
5. Flooring and Slip-Resistant Surfaces
- Floors must have a slip-resistant surface to prevent falls.
- Textured tiles, non-slip vinyl, or rubber flooring are excellent options.
- Any rugs or mats should have a low pile and a secure backing to avoid tripping hazards.
ADA-Compliant Bathroom Fixtures and Accessories
| Feature | ADA Requirement |
|---|---|
| Toilet Seat Height | 17-19 inches from the floor |
| Doorway Width | Minimum 32 inches |
| Sink Height | Maximum 34 inches |
| Grab Bar Height | 33-36 inches from the floor |
| Shower Size | Minimum 30x60 inches |
| Mirror Height | Lower than 40 inches from the floor |
Pro Tips for an ADA-Compliant Bathroom Remodel
✔️ Choose an open layout with enough space for easy movement.
✔️ Install automatic or easy-to-use faucets to improve accessibility.
✔️ Use contrasting colors to help visually impaired individuals distinguish fixtures.
✔️ Consider a pocket door to maximize space and eliminate barriers.
✔️ Ensure light switches and outlets are placed within 15-48 inches from the floor for wheelchair users.
Final Thoughts
Making a bathroom ADA-compliant enhances accessibility, safety, and convenience for individuals with mobility challenges. Whether you’re planning a home renovation or upgrading a commercial restroom, incorporating these guidelines will ensure an inclusive and functional space that meets ADA standards.









