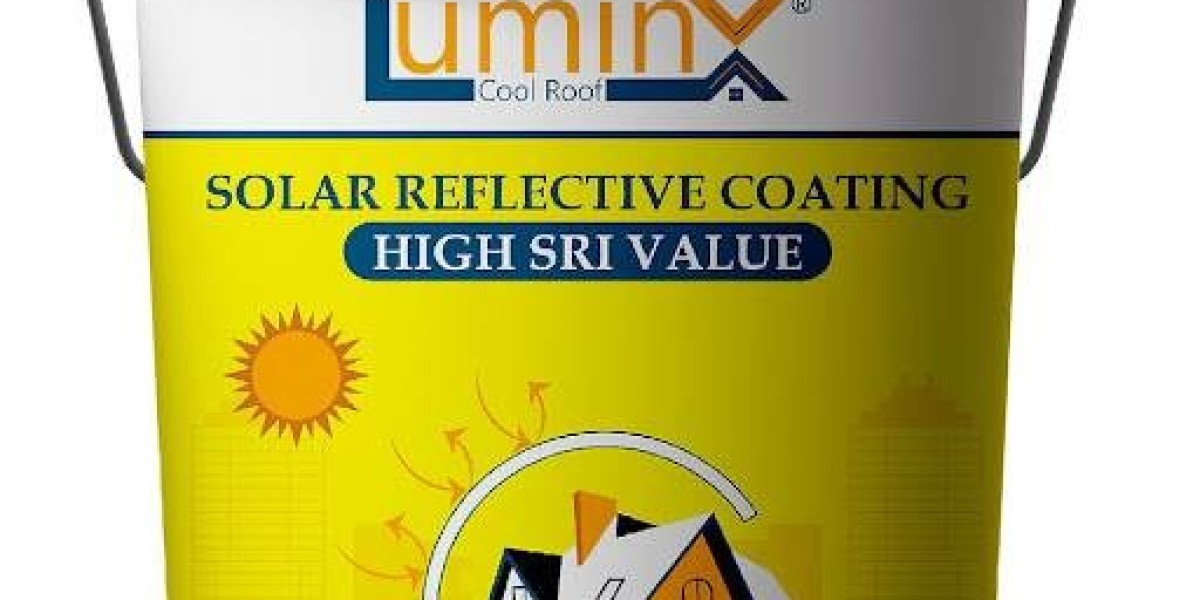Modular Kitchens in India by Aparna Unispace
The kitchen has evolved from a back-end utility area to one of the most important spaces in a home. It is now a place where functionality and design must come together. Aparna Unispace designs modular kitchens that are built to deliver durability, efficiency, and modern aesthetics. Each kitchen is designed to cater to Indian households and cooking styles while offering global standards of quality.
Layouts That Match Your Space
Every kitchen starts with a layout that defines how work flows. Aparna Unispace offers four main layout types to match different floor plans and usage needs:
L-Shaped Layout: Utilizes corner space and keeps the cooktop, sink, and prep areas within a compact work triangle
U-Shaped Layout: Ideal for larger kitchens, offering abundant storage and counter space
Parallel or Galley Layout: Fits narrow spaces and offers clear separation of cooking and cleaning areas
Island Kitchen: Designed for open floor plans, combining workspace and social space in one central unit
These layouts are tailored to optimize movement and storage, enhancing daily functionality.
Materials That Last
Materials play a vital role in ensuring the kitchen withstands daily usage. Aparna Unispace uses moisture-resistant and termite-proof materials that can withstand high temperatures, oil splashes, and water exposure—common in Indian kitchens.
BWR Plywood for cabinets that last
HDHMR Boards for high durability in humid environments
Quartz, Granite, and Acrylic countertops for low maintenance and high performance
PU and Laminate Finishes that resist scratches and are easy to clean
Each surface is chosen to align with cooking needs, ease of cleaning, and overall longevity.
Storage That Maximizes Utility
Smart storage is the core of a well-planned modular kitchen. Aparna Unispace designs storage solutions that keep everything in place—from daily-use utensils to dry groceries.
Modular storage options include:
Tall pantry units with adjustable shelves
Cutlery trays and soft-close drawers
Corner carousels and magic corners for hard-to-reach areas
Under-sink organizers and waste sorting bins
Overhead cabinets with lift-up doors for convenience
These storage modules make daily cooking more organized and efficient, reducing clutter and increasing accessibility.
Finishes That Fit Every Interior
A modular kitchen must look good while being practical. Aparna Unispace offers multiple finish options to help homeowners align kitchen design with the overall home aesthetic.
Available finishes:
Glossy Acrylic for a modern, reflective look
Matte Laminate for a subtle and contemporary feel
PU Painted Surfaces for seamless designs
Woodgrain Textures for a traditional or earthy look
Glass and Frosted Panels for a clean, open appearance
All finishes are stain-resistant and available in a wide range of colors and textures.
Hardware That Enhances Experience
Kitchen hardware defines how smoothly drawers open, how easily cabinets close, and how long fittings last. Aparna Unispace uses global-standard hardware from trusted brands.
Included hardware options:
Soft-close hinges and drawer channels
Lift-up and push-to-open door systems
Integrated handles or sleek profile pulls
Built-in lighting in drawers or overhead cabinets
These fittings improve the experience of using the kitchen every day and contribute to noise-free, efficient operations.
Built-In Appliances That Complete the Design
A well-integrated modular kitchen includes appliances that are built into the cabinetry. Aparna Unispace partners with leading appliance brands to offer:
Built-in ovens and microwaves
Chimneys and cooktops
Dishwashers and built-in refrigerators
Water purifiers and concealed geysers
All appliances are seamlessly incorporated into the kitchen design, maintaining clean lines and easy access while maximizing space.
Personalized Design and Installation
Every kitchen is custom-built for its space and usage. Aparna Unispace starts with an in-depth design consultation, followed by 3D planning and material selection. Once approved, the kitchen is manufactured and installed on-site by trained teams.
Key stages of the process:
Layout finalization
Material and finish selection
Accessory and hardware integration
On-site fitting and quality checks
This end-to-end service ensures consistency and minimizes errors, resulting in a kitchen that is both functional and visually aligned with the home.
Designed for Indian Homes
Indian cooking involves heavy use of spices, oil, high heat, and continuous washing. Aparna Unispace modular kitchens are designed to meet these challenges.
Adaptations include:
Heat-resistant backsplash tiles
Deep sink bowls with flexible faucets
Chimney and ventilation planning for smoke control
Oil-resistant finishes and moisture-proof storage units
The brand focuses on practical features without compromising on aesthetics or modern appeal.
Showroom Experience
Aparna Unispace operates experience centers in Hyderabad, Bengaluru, Chennai, and Vijayawada. These showrooms display live models of modular kitchens in various layouts and finishes. Customers can see material samples, test drawers and fittings, and consult with interior specialists on-site.
Popular displays include:
Manhattan Uni for a modern acrylic look
Legno for warm wooden textures
Neo Salon with open-plan inspiration and minimalist styling
This helps buyers make informed decisions based on real samples and expert recommendations.








