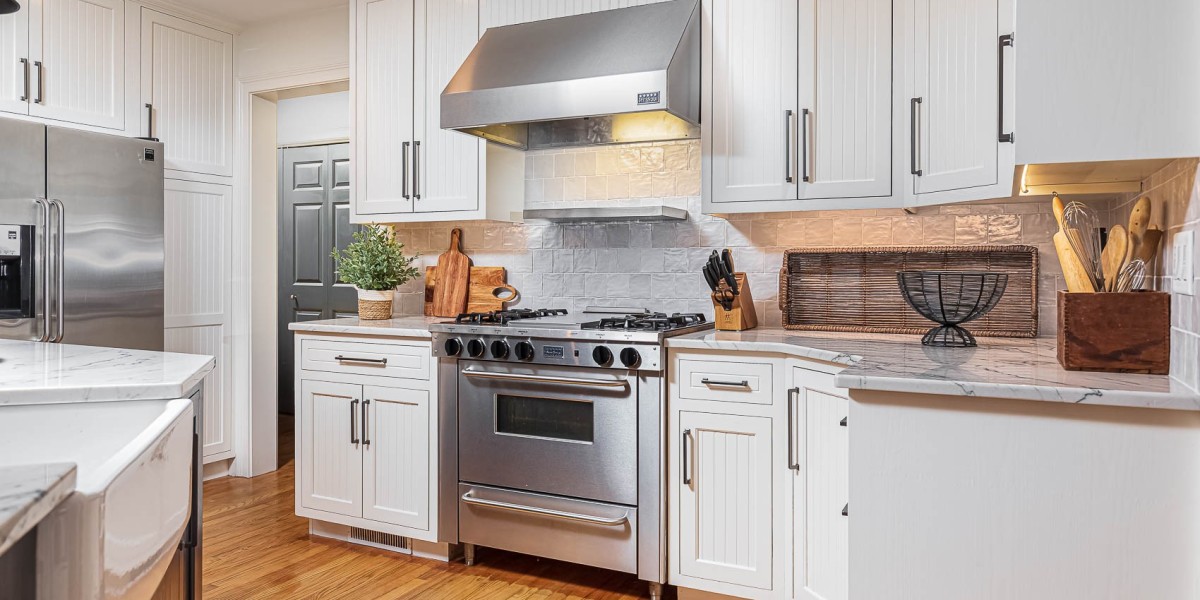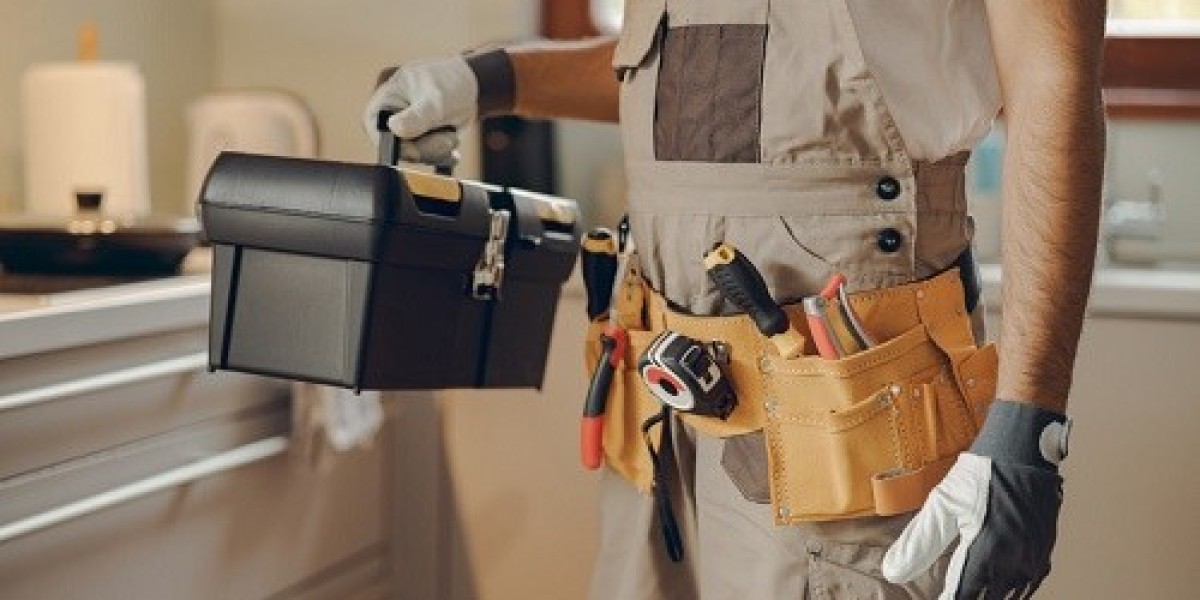Remodeling your kitchen is exciting! It’s a chance to make your cooking space better, brighter, and easier to use. But before you pick out new cabinets or colors, you need to think about the layout. That means how everything is placed your sink, stove, fridge, and more. A smart layout makes your kitchen work well for your daily life. If you're planning a small house modern kitchen design, choosing the right layout is even more important.
Why the Layout Matters
The layout is like the plan or map of your kitchen. It shows where everything goes. A good layout helps you:
Cook faster and easier
Move around without bumping into things
Store your items where you can reach them
Keep your kitchen neat and clean
The layout is the first thing you should decide when starting your kitchen remodel.
Think About the Kitchen Work Triangle
Here’s a simple trick to help: the kitchen work triangle. This means drawing an invisible triangle between your sink, stove, and refrigerator. These are the three spots you use most. You want them to be close, but not too close. You should be able to move between them easily without walking too far or getting stuck.
If your triangle is too tight, it feels crowded. If it’s too big, you waste time walking back and forth. A good triangle helps your kitchen feel just right.
Common Kitchen Layout Types
Here are some popular kitchen layouts to think about. Each one works well for different homes and needs:
1. One-Wall Kitchen
This layout puts everything—sink, stove, and fridge—along one wall. It’s great for small homes or apartments. It saves space and keeps things simple. You can even add shelves or cabinets above for more storage.
2. Galley Kitchen
A galley kitchen has two walls facing each other with a walkway in the middle. This layout works well if you have a narrow space. It keeps everything close and makes it easy to cook fast. Just make sure the walkway is wide enough so two people can pass through.
3. L-Shaped Kitchen
This layout puts your counters along two walls that form an “L” shape. It gives you lots of counter space and keeps your work triangle balanced. It’s good for medium-sized kitchens and leaves room for a small table or island.
4. U-Shaped Kitchen
This layout wraps around three walls. It gives you plenty of space for cooking, storage, and prep. It’s great if more than one person uses the kitchen at the same time. Just be sure you have enough room to move around.
5. Kitchen with an Island
An island is a counter in the middle of the kitchen. It’s great for extra prep space, storage, or even a place to eat. You can add an island to an L-shaped or U-shaped layout if your kitchen is big enough. It helps keep everything within reach.
Pick What Works for You
There’s no “best” layout—just the one that fits your home and family. Ask yourself:
Do I cook a lot or a little?
How many people use the kitchen at once?
Do I need space for a table or breakfast bar?
Do I want lots of storage or more open space?
Think about how your kitchen works right now. What do you like? What feels tricky or tight? Use those answers to help pick your new layout.
Don’t Forget the Details
Once you pick your layout, you can think about the fun stuff like colors, cabinets, lights, and handles. But the layout should always come first. Here are a few small tips to help:
Leave space between counters so people can walk easily
Put trash and recycling near the sink for easy cleanup
Place your dishwasher next to the sink for quick loading
Add drawers for pots, pans, and utensils near the stove
These little choices make a big difference in how your kitchen feels day to day.
Ask a Pro If You Need Help
It’s okay if you’re not sure what layout is best. You can talk to a kitchen designer or contractor. They know how to measure your space and help plan your layout. They might even give you new ideas you hadn’t thought of!
Final Thoughts
Choosing the right kitchen layout is the first and most important step in your remodel. It helps your kitchen work better, look nicer, and feel more fun to use. Whether you want a one-wall kitchen, a big island, or a cozy L-shape, plan carefully and pick what fits your space and needs.
If you’re thinking about a kitchen remodel Hershey PA homeowners trust, start by choosing a smart layout. It’s the foundation for a kitchen you’ll love for years to come.








